Local Section View > Within Projection |
  
|
The Within Projection mode of the Local Section View command can be used for adding a local section to a previously created 2D projection. The mode can be activated using buttons located in the parameters window.
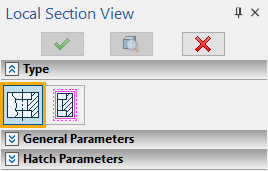
In order to create or edit a local section view in this mode, perform following actions:
1.If you want to use a 3D profile for defining contour of the view, first you should select a projection for the section to be added to, and then select the desired 3D profile (see the Contour in 3D scene section).
2.If you want to draw a contour manually, then you can start drawing it right after calling the command. The projection will be selected automatically in this case (see the Contour in drawing section).
3.Define position of cutting plane.
4.Specify elements for the section to be applied to (optional step).
5.Set hatch parameters (optional step).
6.Finish input by pressing ![]() button in the automenu or in the header of the parameters window, or by pressing <Ctrl>+<Enter> on keyboard.
button in the automenu or in the header of the parameters window, or by pressing <Ctrl>+<Enter> on keyboard.
Upon creating a local section view, it appears in the 3D model tree as a child object of the selected projection.
In order to use an existing 3D profile for defining a contour of local section view, first activate the following automenu option or the similar button in the parameters window:
|
<N> |
By 3D Profile |
Then select a projection, where you want to add a local section. For selection move the cursor over the desired projection in drawing or in 3D model tree and press ![]() . Name and icon of the selected projection will be displayed in the Projection box of the command's parameters window.
. Name and icon of the selected projection will be displayed in the Projection box of the command's parameters window.
Then select a desired 3D profile in the similar way. Name and icon of the selected profile will be displayed in the 3D Profile box of the command's parameters window. The position of the selected profile in 3D scene doesn't affect the position of the cutting plane. The position of the cutting plane is specified separately, and the contour of the view is formed by projecting the profile onto such plane.
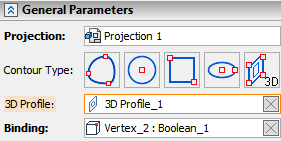
In order to create a local section view contour in drawing, you should specify its type first, using the following automenu options or similar buttons available in the parameters window:
In order to add a local section view to the selected projection, you should define a contour of section view's boundaries.
In order to define a contour, you should specify its type, using the following automenu options or similar buttons available in the parameters window:
|
<S> |
By Spline Contour |
|
<O> |
By Circle Contour |
|
<R> |
By Rectangle Contour |
|
<E> |
By Ellipse Contour |
The spline contour option is active by default.
Upon defining a type of contour, you should construct the contour itself in the drawing window. The first click ![]() in the drawing window selects a projection nearest to the point of clicking and starts creation of a contour on such projection. Hidden lines are shown on projection during contour construction. Object snappings are unavailable.
in the drawing window selects a projection nearest to the point of clicking and starts creation of a contour on such projection. Hidden lines are shown on projection during contour construction. Object snappings are unavailable.
If the Spline type of contour was selected, then the standard spline creation command will be launched, upon selecting a projection.
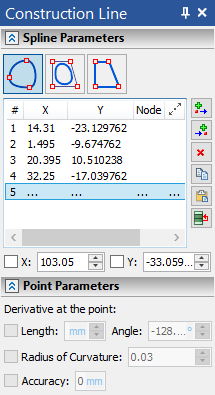
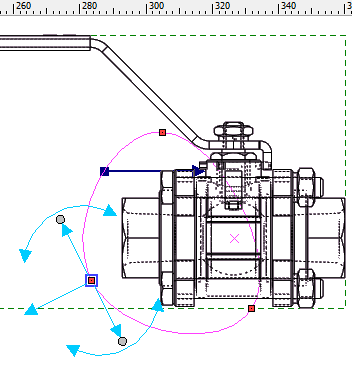
Set the desired spline configuration and confirm its creation ![]() . Then the system returns to the Local Section View command.
. Then the system returns to the Local Section View command.
If a different type of contour is selected, then such contour is constructed within the Local Section View command without launching a separate command. Upon selecting a type of contour, you have to sequentially place contour's key points by clicking ![]() in the drawing window. Center point and point defining a radius should be placed for a circle contour, two opposite corners - for a rectangle contour, center point and points defining radii of minor and major axes - for ellipse contour.
in the drawing window. Center point and point defining a radius should be placed for a circle contour, two opposite corners - for a rectangle contour, center point and points defining radii of minor and major axes - for ellipse contour.
Upon placing the required number of points, the contour's construction ends. Name and icon of the selected projection are displayed in the Projection box.
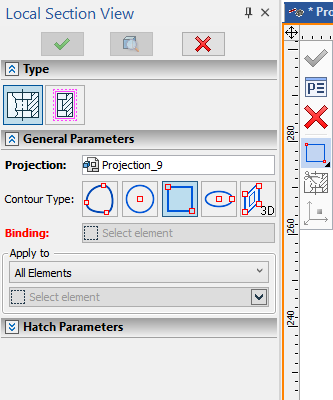
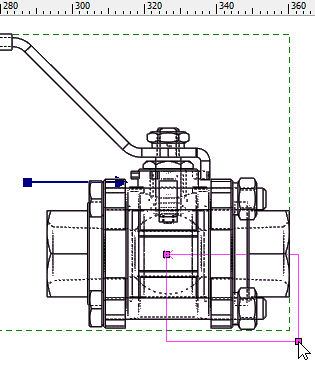
If you need to construct a local section view on different projection, exit the command and restart the view creation.
If you need to change a contour on the current projection, re-activate the contour type selection option. The old contour will be deleted and the creation or selection of a new one will start.
Moreover, in order to edit a contour in drawing without changing its type, you can use the following automenu option:
|
<C> |
Edit Hatch that Defines Local Section View |
If a spline contour was created, this option launches the standard spline editing command. As you finish the spline editing, the system will automatically return to the local section view creation command. If a contour of any other type was created, then its constructions restarts, so you should create it again from the scratch, in the same manner as it was constructed initially.
When working with the command, a contour of the current local section view is indicated on projection by the red hatching, contours of other local section views - by magenta hatching.
Upon creating a contour, its dimensions appear in the parameters window in the Contour Parameters group. Width and Height are displayed for ellipse and rectangle, Radius is displayed for circle; spline dimensions are not displayed. In order to specify a precise value, move the cursor over an input box of desired parameter, then press ![]() and type a value via keyboard.
and type a value via keyboard.
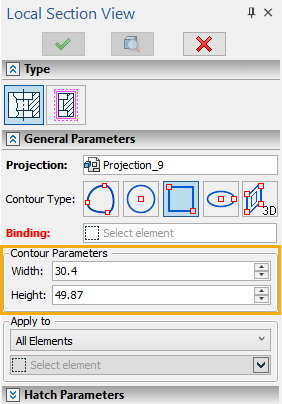
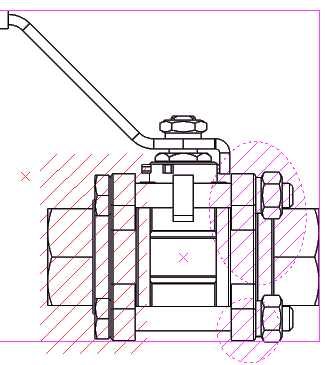
Upon constructing a contour, you should select a point defining cutting plane's position. To do so, activate the following automenu option:
|
<3> |
Select point that defines cutting plane position |
Upon activating this option, filters for selecting ![]() points become active on the filter toolbar. You can select either a 3D point in 3D window or 2D point belonging to another projection in drawing window. Selecting a 2D point other than node results in automatic creation of a 2D node at the selected point.
points become active on the filter toolbar. You can select either a 3D point in 3D window or 2D point belonging to another projection in drawing window. Selecting a 2D point other than node results in automatic creation of a 2D node at the selected point.
Cutting plane parallel to parent projection's plane passes through the selected point. Name and icon of the selected point or its parent elements are displayed in the Binding box in the parameters window. You can ![]() Clear the selection, if necessary, using button located at the right side of the box. In order to re-select a point, activate the aforementioned option again. The option may also be activated by clicking the Binding box.
Clear the selection, if necessary, using button located at the right side of the box. In order to re-select a point, activate the aforementioned option again. The option may also be activated by clicking the Binding box.
Applying local section to 3D model elements
After creating a contour, you can specify, which elements of 3D model should be cut in the local section view. It can be done, using the Apply to group of controls located in the parameters window at the bottom of the General Parameters tab.
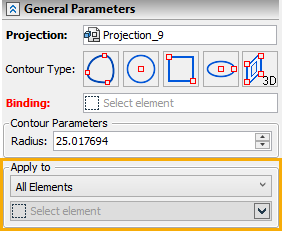
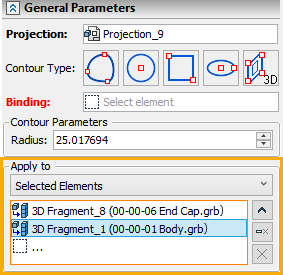
One of the following methods of applying section can be selected in the drop-down list:
•to All Elements,
•to Selected Elements,
•to All Excluding Selected.
The list of elements for Selected Elements and All Excluding Selected methods is located below.
By default, section is applied to All Elements. The elements list is empty and inactive, when using this method
Upon selecting a method, which presumes elements selection, filters for selecting bodies, welds and cable components become active on the filter toolbar, so you can select desired elements by clicking ![]() them in 3D scene or in model tree. Names and icons of selected elements are displayed in the list. Elements can be selected in the list using
them in 3D scene or in model tree. Names and icons of selected elements are displayed in the list. Elements can be selected in the list using ![]() . The list can be managed using Expand
. The list can be managed using Expand ![]() , Collapse
, Collapse ![]() , Delete Element from the List
, Delete Element from the List ![]() and Clear
and Clear ![]() buttons located to the right. .
buttons located to the right. .
It is possible to specify beforehand that a 3D fragment will NOT be cut by a section, when creating a section view of an assembly, if some conditions are met. These conditions can be set in 3D fragment's document parameters (Document Parameters > Document > 3D Fragment > Sections) and is usually used in the libraries of standard parts.
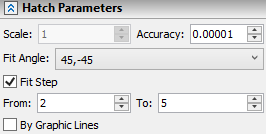
Upon creating a new local section view, it is assigned hatch parameters set in the parameters of its parent projection. You can edit hatch parameters in the command's parameters window, if necessary. The detailed information on hatch parameters can be found in the Parameters of Sections on 2D Projection section.
Hatch parameters displayed in the Local Section View command are not associated with a particular section. Instead, they're applied to the whole projection. So, changing hatch parameters in this command changes them in projection's parameters dialog and vice versa.
Local Section View in 3D Model Tree
Local sections created within a projection are displayed in the 3D Model Tree as child objects of such projection. The lower (in relation to local sections) level of the tree contains points defining cutting plane and/or elements, which these points belong to.
The ![]() Edit command available in the contextual menu of a local section view in 3D model tree invokes the Local Section View for editing the selected view. Editing is performed in the way similar to creating a new local section view.
Edit command available in the contextual menu of a local section view in 3D model tree invokes the Local Section View for editing the selected view. Editing is performed in the way similar to creating a new local section view.
The Edit Contour of Local Section View command available in the same menu invokes the Local Section View for editing the selected view and activates its contour editing option.
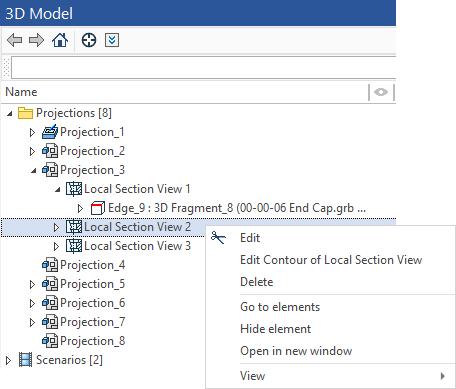
Contextual Menu of Elements of Local Section View
Contextual menu, which can be invoked by pressing ![]() over lines and hatches belonging to a local section view within a 2D projection, contains special commands:
over lines and hatches belonging to a local section view within a 2D projection, contains special commands:
•Edit Local Section View
Invokes the Local Section View command for editing the selected view.
•Edit Contour of Local Section View (for section by spline, circle, rectangle, ellipse contour)
Invokes the Local Section View command for editing the selected view and activates its contour editing option.
•![]() Edit Profile (for section by 3D profile contour)
Edit Profile (for section by 3D profile contour)
Invokes the command for editing the 3D profile used as section contour.
•Delete Local Section View
Deletes the selected local section view without deleting its parent projection.
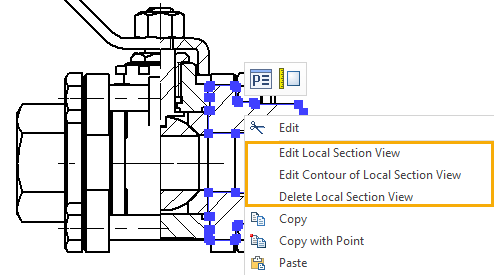
Parameters Dialog of Local Section View
During creation and editing of a local section view its parameters dialog can be invoked using the following automenu option:
|
<P> |
Set entity Parameters |
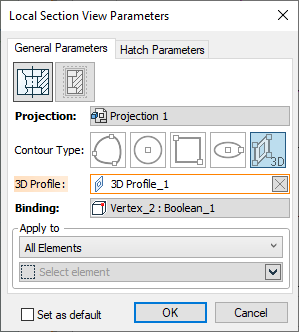
The dialog contains following tabs:
•General Parameters;
•Hatch Parameters.
The content of the dialog's tabs is the same as the content of the eponymous tabs of the parameters window of the Local Section View command.
The content of the Hatch Parameters tab is related not only to the selected local section view, but also to its parent projection. Moreover, other parameters set in the parent projection's parameters dialog are also applied to the local section view.
The Set as default checkbox is displayed at the bottom of the dialog, regardless of the active tab. Enabling it sets values specified in the Hatch Parameters tab as defaults for all 2D projections and local section views created further.
See Also:
•Local Section View > Application